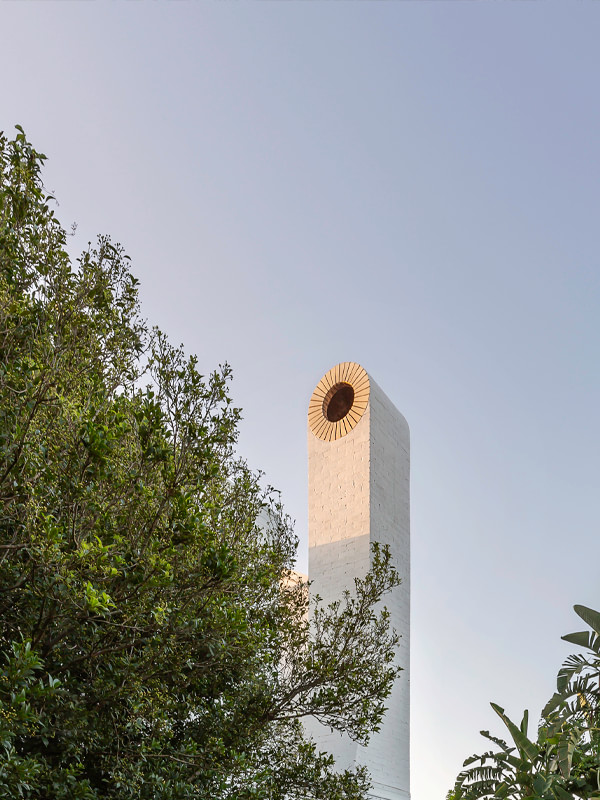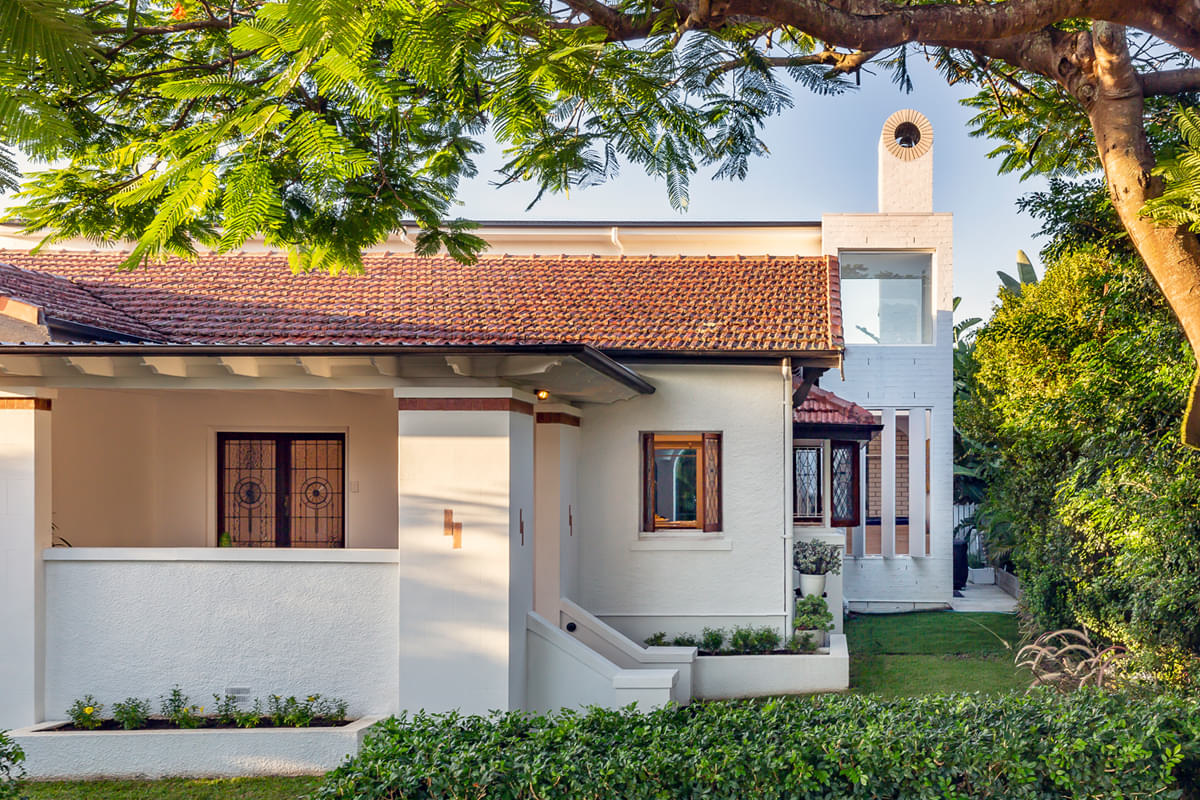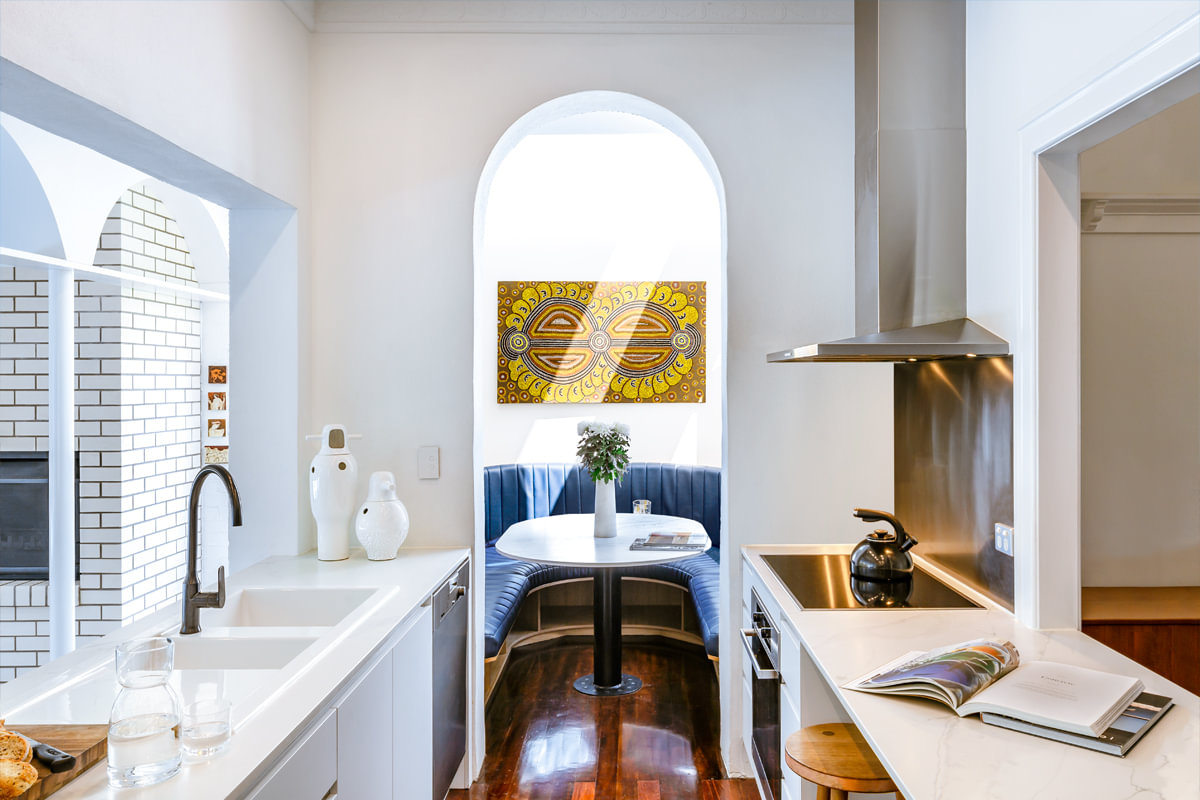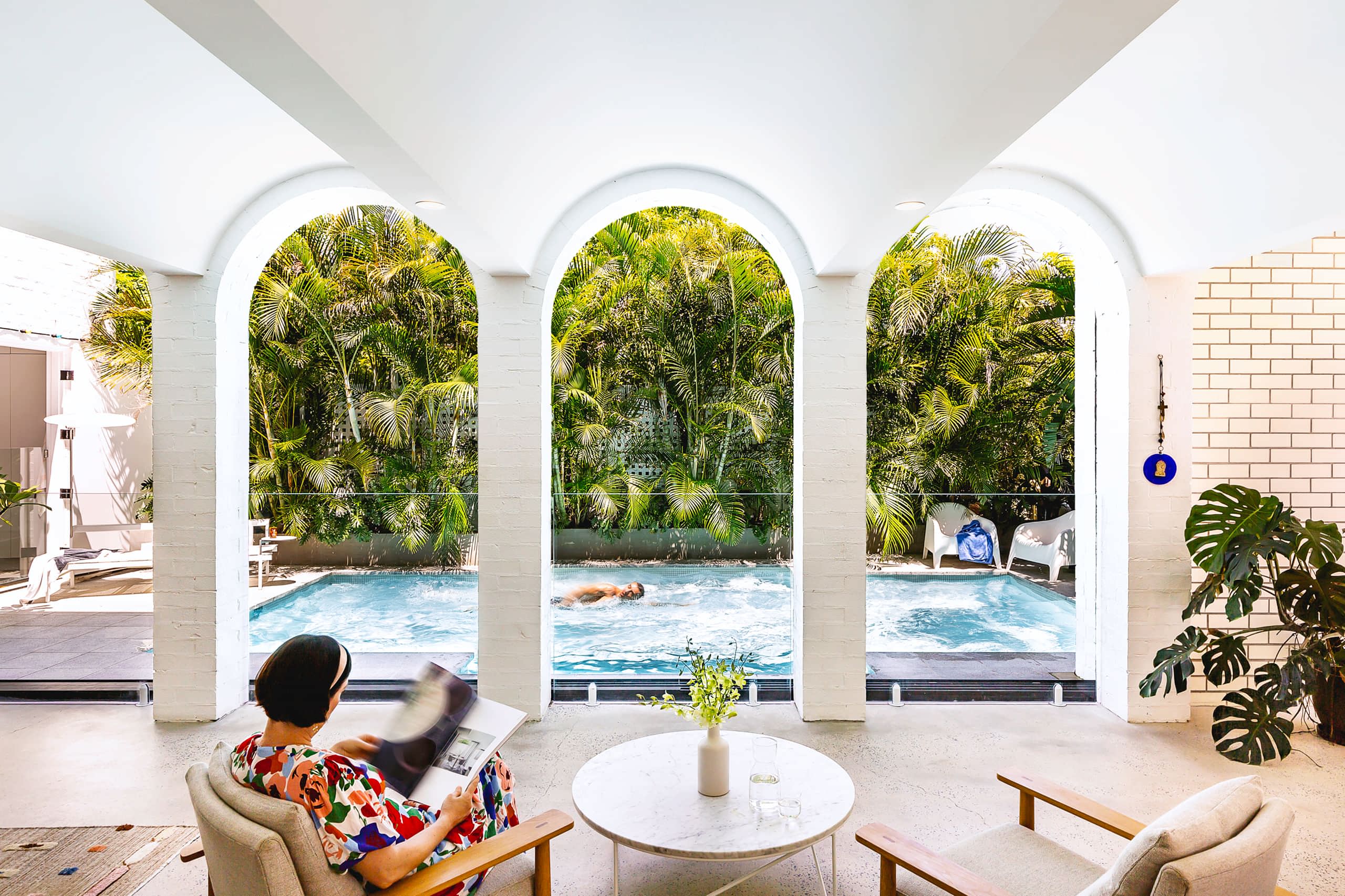
TOOWONG LIGHTHOUSE
Photography: Jad Sylla
Beyond the ridge line of this picturesque 1930s Californian bungalow home, a proposed addition for the maturing family of five, sits politely nestled behind the existing abode in Toowong, Brisbane. This renovation signifies the timeless elegance and textural aesthetic of bricks, by exemplifying an external arched colonnade that carries through internally, to form a masterful feature ceiling.







Heavily influenced by the vernacular and textural qualities of the existing home, it was imperative that the family’s ties to Greece were captured in this new addition. Elements, both sculpturally in its external form, but also throughout the function of the interiors, were realised through the adaptation of Cycladic architecture for this new addition. A semi-outdoor dining and living area needed to be useful and sheltered along the west in the summer months and still warm enough to use in the winter months. The vaulted ceiling acts like deep eave internally, to draw in the ambient light from the south and protect from the western sun. This masterfully frames both the existing house as well as the magnificent views out to the pool. Within a tight and existing footprint, this renovation maximises and invokes resort style living, within this inner city Brisbane suburban block.











Where once the family were living on top of each other in the existing house, the children now live atop of the new addition in their own quarters accessed by the spiral stair; each with their own rooms and shared bathroom. The original two bedrooms and bathroom in the old house, has since been converted into a generous master bedroom.







Visible from moments along the street, the existing home is flanked either side, by sculptural elements that book end the home, hinting to the contemporary extension, at the rear. The most iconic, being the new addition of a double height booth situated off the kitchen, typifies the name for which this project is titled Toowong Lighthouse. High set glazing allows light to flood in during the day, and in the evenings acts like a beacon; illuminating the night sky. The use of contrasting yet muted materials, allows the formalities of indoor and outdoor living to peacefully dissolve into one another.








